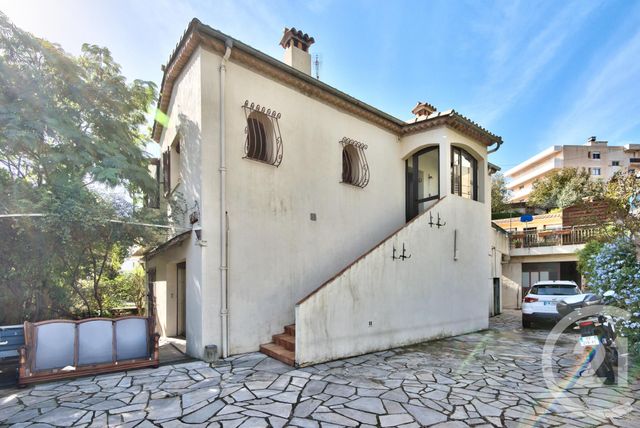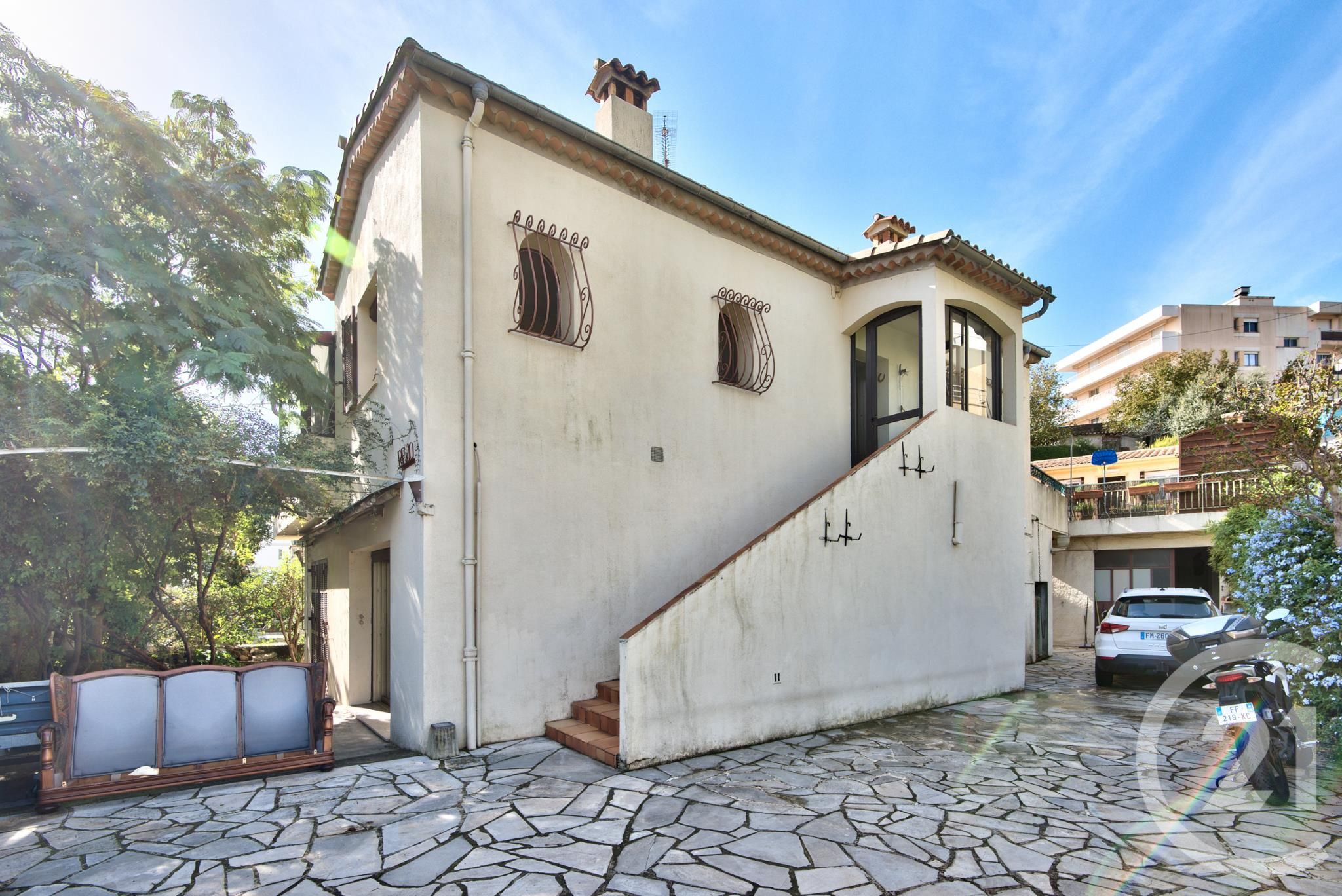Maison à vendre 9 pièces - 198,34 m2 CAGNES SUR MER - 06
790 000 €
- Honoraires charge vendeur
-
 1/26
1/26 -
![Afficher la photo en grand maison à vendre - 9 pièces - 198.34 m2 - CAGNES SUR MER - 06 - PROVENCE-ALPES-COTE-D-AZUR - Century 21 Lafage Transactions]() 2/26
2/26 -
![Afficher la photo en grand maison à vendre - 9 pièces - 198.34 m2 - CAGNES SUR MER - 06 - PROVENCE-ALPES-COTE-D-AZUR - Century 21 Lafage Transactions]() 3/26
3/26 -
![Afficher la photo en grand maison à vendre - 9 pièces - 198.34 m2 - CAGNES SUR MER - 06 - PROVENCE-ALPES-COTE-D-AZUR - Century 21 Lafage Transactions]() 4/26
4/26 -
![Afficher la photo en grand maison à vendre - 9 pièces - 198.34 m2 - CAGNES SUR MER - 06 - PROVENCE-ALPES-COTE-D-AZUR - Century 21 Lafage Transactions]() 5/26
5/26 -
![Afficher la photo en grand maison à vendre - 9 pièces - 198.34 m2 - CAGNES SUR MER - 06 - PROVENCE-ALPES-COTE-D-AZUR - Century 21 Lafage Transactions]() 6/26
6/26 -
![Afficher la photo en grand maison à vendre - 9 pièces - 198.34 m2 - CAGNES SUR MER - 06 - PROVENCE-ALPES-COTE-D-AZUR - Century 21 Lafage Transactions]() + 207/26
+ 207/26 -
![Afficher la photo en grand maison à vendre - 9 pièces - 198.34 m2 - CAGNES SUR MER - 06 - PROVENCE-ALPES-COTE-D-AZUR - Century 21 Lafage Transactions]() 8/26
8/26 -
![Afficher la photo en grand maison à vendre - 9 pièces - 198.34 m2 - CAGNES SUR MER - 06 - PROVENCE-ALPES-COTE-D-AZUR - Century 21 Lafage Transactions]() 9/26
9/26 -
![Afficher la photo en grand maison à vendre - 9 pièces - 198.34 m2 - CAGNES SUR MER - 06 - PROVENCE-ALPES-COTE-D-AZUR - Century 21 Lafage Transactions]() 10/26
10/26 -
![Afficher la photo en grand maison à vendre - 9 pièces - 198.34 m2 - CAGNES SUR MER - 06 - PROVENCE-ALPES-COTE-D-AZUR - Century 21 Lafage Transactions]() 11/26
11/26 -
![Afficher la photo en grand maison à vendre - 9 pièces - 198.34 m2 - CAGNES SUR MER - 06 - PROVENCE-ALPES-COTE-D-AZUR - Century 21 Lafage Transactions]() 12/26
12/26 -
![Afficher la photo en grand maison à vendre - 9 pièces - 198.34 m2 - CAGNES SUR MER - 06 - PROVENCE-ALPES-COTE-D-AZUR - Century 21 Lafage Transactions]() 13/26
13/26 -
![Afficher la photo en grand maison à vendre - 9 pièces - 198.34 m2 - CAGNES SUR MER - 06 - PROVENCE-ALPES-COTE-D-AZUR - Century 21 Lafage Transactions]() 14/26
14/26 -
![Afficher la photo en grand maison à vendre - 9 pièces - 198.34 m2 - CAGNES SUR MER - 06 - PROVENCE-ALPES-COTE-D-AZUR - Century 21 Lafage Transactions]() 15/26
15/26 -
![Afficher la photo en grand maison à vendre - 9 pièces - 198.34 m2 - CAGNES SUR MER - 06 - PROVENCE-ALPES-COTE-D-AZUR - Century 21 Lafage Transactions]() 16/26
16/26 -
![Afficher la photo en grand maison à vendre - 9 pièces - 198.34 m2 - CAGNES SUR MER - 06 - PROVENCE-ALPES-COTE-D-AZUR - Century 21 Lafage Transactions]() 17/26
17/26 -
![Afficher la photo en grand maison à vendre - 9 pièces - 198.34 m2 - CAGNES SUR MER - 06 - PROVENCE-ALPES-COTE-D-AZUR - Century 21 Lafage Transactions]() 18/26
18/26 -
![Afficher la photo en grand maison à vendre - 9 pièces - 198.34 m2 - CAGNES SUR MER - 06 - PROVENCE-ALPES-COTE-D-AZUR - Century 21 Lafage Transactions]() 19/26
19/26 -
![Afficher la photo en grand maison à vendre - 9 pièces - 198.34 m2 - CAGNES SUR MER - 06 - PROVENCE-ALPES-COTE-D-AZUR - Century 21 Lafage Transactions]() 20/26
20/26 -
![Afficher la photo en grand maison à vendre - 9 pièces - 198.34 m2 - CAGNES SUR MER - 06 - PROVENCE-ALPES-COTE-D-AZUR - Century 21 Lafage Transactions]() 21/26
21/26 -
![Afficher la photo en grand maison à vendre - 9 pièces - 198.34 m2 - CAGNES SUR MER - 06 - PROVENCE-ALPES-COTE-D-AZUR - Century 21 Lafage Transactions]() 22/26
22/26 -
![Afficher la photo en grand maison à vendre - 9 pièces - 198.34 m2 - CAGNES SUR MER - 06 - PROVENCE-ALPES-COTE-D-AZUR - Century 21 Lafage Transactions]() 23/26
23/26 -
![Afficher la photo en grand maison à vendre - 9 pièces - 198.34 m2 - CAGNES SUR MER - 06 - PROVENCE-ALPES-COTE-D-AZUR - Century 21 Lafage Transactions]() 24/26
24/26 -
![Afficher la photo en grand maison à vendre - 9 pièces - 198.34 m2 - CAGNES SUR MER - 06 - PROVENCE-ALPES-COTE-D-AZUR - Century 21 Lafage Transactions]() 25/26
25/26 -
![Afficher la photo en grand maison à vendre - 9 pièces - 198.34 m2 - CAGNES SUR MER - 06 - PROVENCE-ALPES-COTE-D-AZUR - Century 21 Lafage Transactions]() 26/26
26/26

Description
Le second bâtiment se compose quant a lui, au rez de jardin d'un grand garage de plus de 50m². A l'étage, un appartement 2 pièces de 45m² environ, se composant comme suit: un séjour avec cuisine américaine donnant sur une terrasse exposée Sud-est, une chambre, salle de bains et WC.
Nombreuses places de stationnements, cave. Ces biens offrent un fort potentiel, bonne rentabilité locative et idéal familles. CAGNES SUR MER: Houses totaling 198m² of living space built on 706m² of land. The first building comprises, on the ground floor, a 4-room apartment of approx. 85m² comprising an entrance hall, a living room with adjoining kitchen, three bedrooms, a bathroom and separate toilet. Nice shaded terrace. Upstairs, a second 4-room apartment of 100m². It comprises an entrance hall, separate kitchen, large bright living room with fireplace and balcony, three bedrooms, one of which opens onto a veranda, bathroom and separate toilet.
The second building comprises a large garage of over 50m² on the ground floor. Upstairs, a 2-room apartment of approx. 50m², comprising a living room with open-plan kitchen opening onto a south-east-facing terrace, bedroom, bathroom and WC.
Plenty of parking, cellar. These properties offer strong potential, good rental yields and are ideal for families.
Localisation
Afficher sur la carte :
Vue globale
- Surface totale : 198,3 m2
- Surface habitable : 198,3 m2
- Surface terrain : 706 m2
-
Nombre de pièces : 9
- Entrée (8,9 m2)
- Séjour (28,5 m2)
- Chambre (18,3 m2)
- Chambre (11,0 m2)
- Chambre 3 (10,7 m2)
- Salle de bains (6,4 m2)
- WC (2,5 m2)
- Cuisine (18,6 m2)
- Entrée (15,5 m2)
- Cuisine (12,4 m2)
- Séjour (22,6 m2)
- Chambre 4 (14,5 m2)
- Chambre 5 (12,3 m2)
- Salle de bains (4,1 m2)
- WC (1,8 m2)
- Chambre (10,4 m2)
- Veranda (8,7 m2)
- Dégagement (2,7 m2)
- Cave (3,9 m2)
- Garage (50,9 m2)
- Autre (10,0 m2)
- Autre (6,9 m2)
- WC (1,4 m2)
- Chambre (8,9 m2)
- Séjour/cuisine (20,1 m2)
- Dégagement (4,6 m2)
- Salle de bains (4,0 m2)
- WC (1,4 m2)
Équipements
Les plus
Garage
Général
- Garage
- Chauffage : Individuel
- Façade : Béton
- Cheminée, loggia, poutres
- Clôture
À savoir
- Taxe foncière : 1859 €
Les performances énergétiques
Date du DPE : 15/04/2024
























